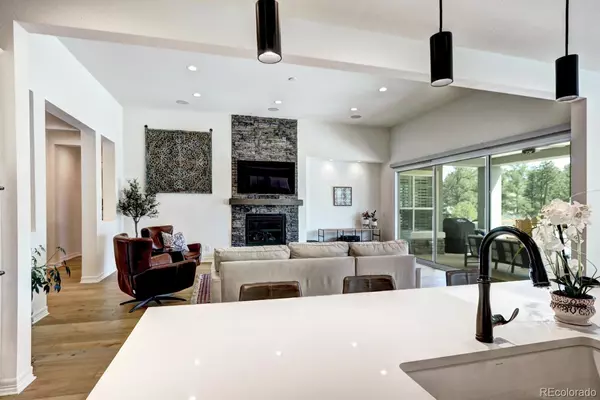
3 Beds
4 Baths
5,100 SqFt
3 Beds
4 Baths
5,100 SqFt
Key Details
Property Type Single Family Home
Sub Type Single Family Residence
Listing Status Pending
Purchase Type For Sale
Square Footage 5,100 sqft
Price per Sqft $274
Subdivision The Timbers
MLS Listing ID 5031907
Style Bungalow
Bedrooms 3
Full Baths 2
Half Baths 1
Three Quarter Bath 1
Condo Fees $150
HOA Fees $150/qua
HOA Y/N Yes
Originating Board recolorado
Year Built 2021
Annual Tax Amount $10,075
Tax Year 2023
Lot Size 0.510 Acres
Acres 0.51
Property Description
Location
State CO
County Douglas
Rooms
Basement Partial
Main Level Bedrooms 2
Interior
Interior Features Audio/Video Controls, Breakfast Nook, Ceiling Fan(s), Eat-in Kitchen, Entrance Foyer, Five Piece Bath, High Ceilings, High Speed Internet, Kitchen Island, Open Floorplan, Pantry, Primary Suite, Quartz Counters, Smoke Free, Solid Surface Counters, Sound System, Walk-In Closet(s), Wet Bar
Heating Forced Air
Cooling Attic Fan, Central Air
Flooring Carpet, Tile, Wood
Fireplaces Number 1
Fireplaces Type Gas, Great Room
Fireplace Y
Appliance Bar Fridge, Dishwasher, Disposal, Dryer, Microwave, Range, Refrigerator, Washer, Water Purifier, Water Softener, Wine Cooler
Laundry In Unit
Exterior
Exterior Feature Fire Pit, Gas Valve, Water Feature
Garage Spaces 3.0
Fence Full
View Meadow
Roof Type Composition
Total Parking Spaces 7
Garage Yes
Building
Lot Description Corner Lot, Greenbelt, Landscaped, Many Trees, Protected Watershed, Sprinklers In Front, Sprinklers In Rear
Story One
Sewer Public Sewer
Water Public
Level or Stories One
Structure Type Frame
Schools
Elementary Schools Mountain View
Middle Schools Sagewood
High Schools Ponderosa
School District Douglas Re-1
Others
Senior Community No
Ownership Individual
Acceptable Financing Cash, Conventional, Jumbo
Listing Terms Cash, Conventional, Jumbo
Special Listing Condition None

6455 S. Yosemite St., Suite 500 Greenwood Village, CO 80111 USA
GET MORE INFORMATION

Broker Associate | IA.100097765






