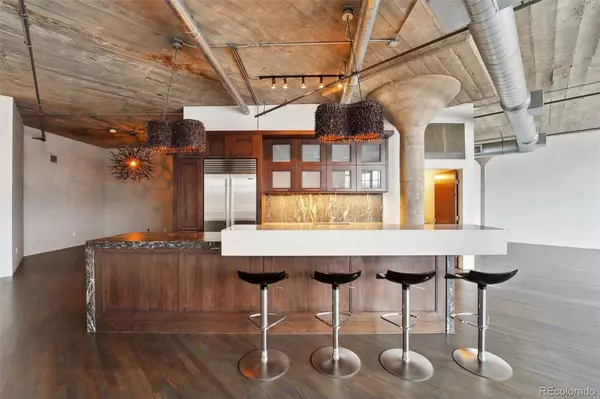
1 Bed
2 Baths
1,581 SqFt
1 Bed
2 Baths
1,581 SqFt
Key Details
Property Type Condo
Sub Type Condominium
Listing Status Active
Purchase Type For Rent
Square Footage 1,581 sqft
Subdivision Lodo
MLS Listing ID 2188639
Style Loft
Bedrooms 1
Full Baths 2
HOA Y/N No
Originating Board recolorado
Year Built 1930
Property Description
Full of light and character, this spacious home was designed by Colin Griffith with no convenience spared. The sparkling chef's kitchen offers leathered granite, polished quartz and rich, custom wood and glass cabinetry. The appliances include a sleek glass cooktop, wine storage, a convection oven, a microwave and a subzero refrigerator. The living room has by an expansive wall of industrial style windows and exposed brick and glass doors leading to the huge, covered terrace, west facing terrace, a wonderful place to relax with a cocktail and watch the sunset at the end of a long day. The open concept allows you to define your space in your unique way, each area is adorned with artistic lighting, exposed ductwork and concrete ceilings. Office at home, create a secondary bedroom for guests, your own yoga space or library for restful reading.
The primary bedroom space is tucked away in a quiet corner of the home and offers access to the luxurious walk-in closet with all of the storage needs built in, laundry machines and the luxurious primary bathroom finished in stunning marble from floor to ceiling. The secondary bathroom is located on the opposite side of the home, perfect for guests and is finished in marble tile and gleaming white porcelain. This home offers one parking space and a storage unit in the building garage.
The location is unbeatable, just steps from Union Station, Coors Field, McGregor Square, the Dairy Block. A short walk takes you to wonderful restaurants, coffee shops, bars, the train to the plane, Denver Center for Performing Arts, Larimer Square, great shopping and so much more! Landlord License #2024-BFN-0012924
Location
State CO
County Denver
Rooms
Main Level Bedrooms 1
Interior
Interior Features Granite Counters, High Ceilings, Kitchen Island, No Stairs, Open Floorplan, Walk-In Closet(s)
Heating Forced Air
Cooling Central Air
Flooring Tile, Wood
Fireplace N
Appliance Cooktop, Dishwasher, Disposal, Dryer, Microwave, Oven, Range Hood, Refrigerator, Washer
Laundry In Unit
Exterior
Exterior Feature Elevator
Garage Heated Garage, Storage, Underground
Garage Spaces 1.0
Total Parking Spaces 1
Garage Yes
Building
Story One
Level or Stories One
Schools
Elementary Schools Greenlee
Middle Schools Strive Westwood
High Schools West
School District Denver 1
Others
Senior Community No
Pets Description Dogs OK, Size Limit

6455 S. Yosemite St., Suite 500 Greenwood Village, CO 80111 USA
GET MORE INFORMATION

Broker Associate | IA.100097765






