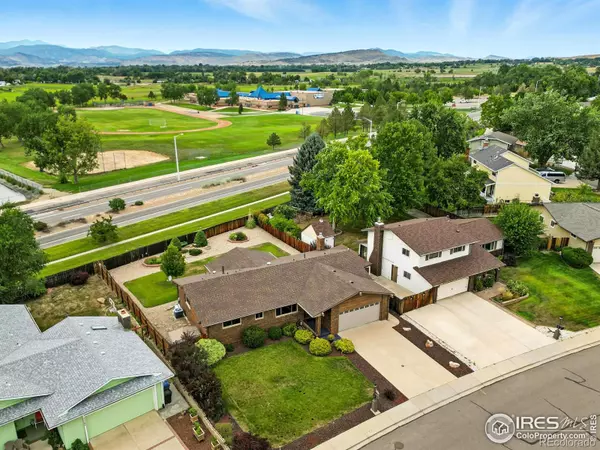$615,000
$650,000
5.4%For more information regarding the value of a property, please contact us for a free consultation.
3 Beds
3 Baths
2,584 SqFt
SOLD DATE : 11/10/2025
Key Details
Sold Price $615,000
Property Type Single Family Home
Sub Type Single Family Residence
Listing Status Sold
Purchase Type For Sale
Square Footage 2,584 sqft
Price per Sqft $238
Subdivision Longmont Estates 6
MLS Listing ID IR1041216
Sold Date 11/10/25
Bedrooms 3
Full Baths 1
Three Quarter Bath 2
HOA Y/N No
Abv Grd Liv Area 1,468
Year Built 1973
Annual Tax Amount $3,650
Tax Year 2024
Lot Size 10,473 Sqft
Acres 0.24
Property Sub-Type Single Family Residence
Source recolorado
Property Description
Back on the market as the Buyer's contingency property failed to contract. Longmont Estates at its finest! The views from this 3 bedroom, 3 bathroom, single story home are spectacular. At the front door, you will be welcomed by gleaming hardwood floors throughout, an elegant and separate dining room leading through to the spacious and functional eat-in kitchen, and a sunken living room. Step out to the heated and air-conditioned sunroom and enjoy the magnificent foothill and backrange views. There are 5 operational sliding glass doors in the sunroom! This is a spot where you'll want to stay all day! There is a designated bathroom for each of the two bedrooms on the main level. The primary bedroom has a walk-in closet and both have expansive windows. Many of the home's windows have been replaced, and recently, 2 solar tunnels have been installed, affording additional interior light. The basement is very cozy. The family room has built-in shelves and is a great area to read and relax. The basement bedroom has a newer egress window, and also has a designated bathroom. And there is more... an office space, plus an 11x15 craft/utility room, too. There is plenty of storage in the unfinished area of the basement, and a crawl space. Both offer built-in shelves. The home has a brand new roof! The garage is 550 sq ft with an exterior door and updated garage door. Baylor Drive is a very quiet street and a relaxing place to come home to!
Location
State CO
County Boulder
Zoning RES
Rooms
Basement Crawl Space, Full
Main Level Bedrooms 2
Interior
Interior Features Eat-in Kitchen, Vaulted Ceiling(s), Walk-In Closet(s)
Heating Forced Air
Cooling Ceiling Fan(s), Central Air
Flooring Wood
Fireplaces Type Gas
Equipment Satellite Dish
Fireplace N
Appliance Dishwasher, Dryer, Microwave, Oven, Refrigerator, Washer
Exterior
Garage Spaces 2.0
Fence Fenced
Utilities Available Cable Available, Electricity Available, Internet Access (Wired), Natural Gas Available
View Mountain(s), Plains
Roof Type Composition
Total Parking Spaces 2
Garage Yes
Building
Lot Description Sprinklers In Front
Sewer Public Sewer
Water Public
Level or Stories One
Structure Type Brick
Schools
Elementary Schools Longmont Estates
Middle Schools Westview
High Schools Silver Creek
School District St. Vrain Valley Re-1J
Others
Ownership Individual
Acceptable Financing Cash, Conventional
Listing Terms Cash, Conventional
Read Less Info
Want to know what your home might be worth? Contact us for a FREE valuation!

Our team is ready to help you sell your home for the highest possible price ASAP

© 2025 METROLIST, INC., DBA RECOLORADO® – All Rights Reserved
6455 S. Yosemite St., Suite 500 Greenwood Village, CO 80111 USA
Bought with RE/MAX Elevate
GET MORE INFORMATION

Broker Associate | IA.100097765






